We specialize in loft
conversion, back garden
Quick Service Request -
Send Inspection Request
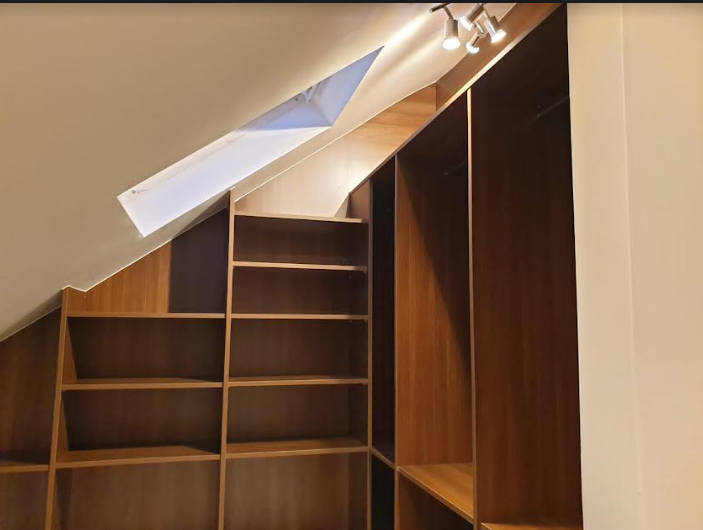
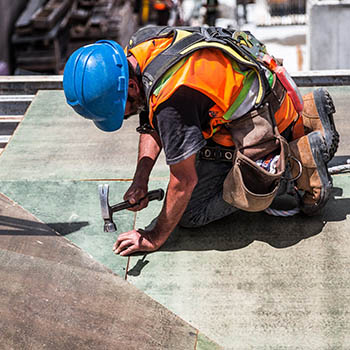
About Company -s
We specialize in loft conversion, back garden
extention, renovation, kitchen fittings, side extention.We are a registered company We take pride in our excellent communication skills and are dedicated to providing quality service in atimely manner. Call us today! We would love to discuss your project needs and answer any of your questions.
- Certified Company
15+
Years In Business
1.5k
Happy Clients
2.5k
Projects Completed
150+
Trained Staff
Our Services -
Our Services
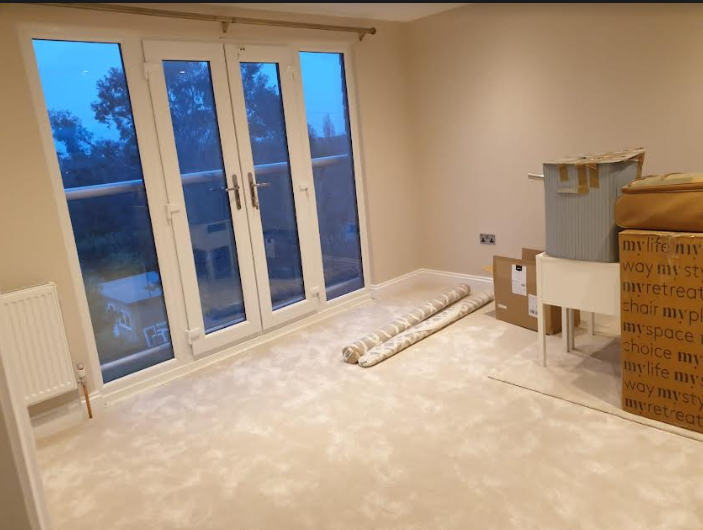
FULL WIDTH DORMER CONVERSION
Extending vertically outward from the property’s roof, afull width dormer conversion is constructed to run the length of the property. This type of conversion design creates.....
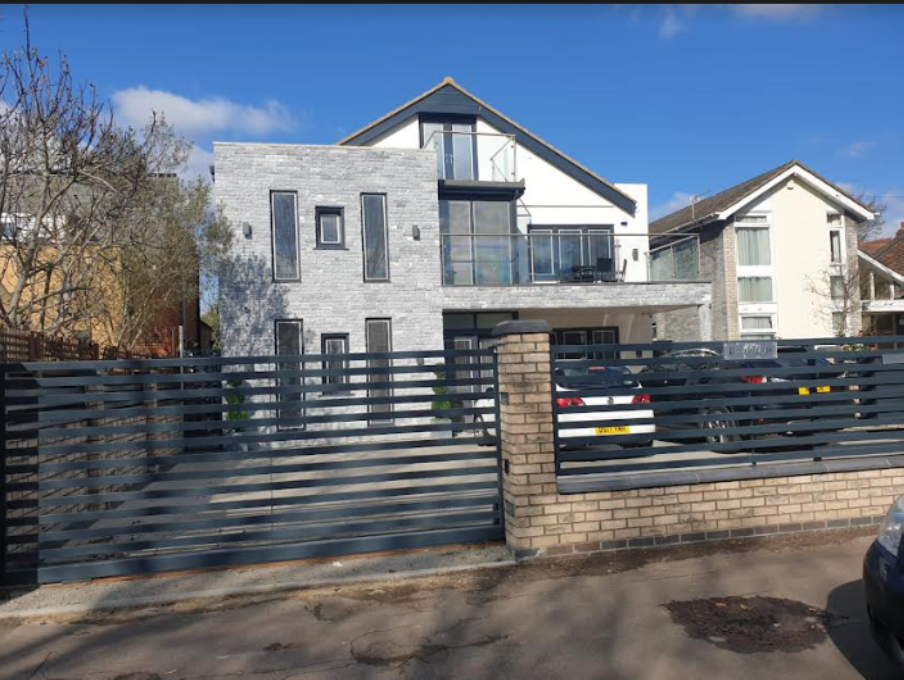
L-SHAPED DORMER
Constructed by two conjoining dormer builds, the L-shaped dormer conversions are stretched out across amain roof and the rear roof.....
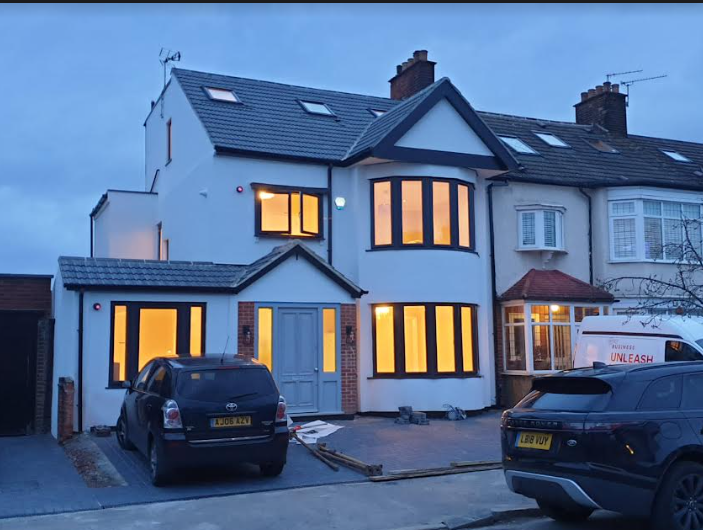
SINGLE DORMER
Often the most popular loft conversion in the UK particularly on traditional property • The single dormer conversion allows for alittle more space • Although not asignificant amount of space.....
Drawing Plan -
Drawing an planning - Step 1
UNDERSTAND YOUR VISION FOR ALOFT CONVERSION
Many clients have avague idea of what they want, but they struggle to conceive the completed picture. This is in part due to their uncertainty about the realities of bringing a loft conversion to life. Our loft conversion specialists located in East London gladly offer advice on:
- How best to optimise space
- Ventilation, views and other parameters
- And furthermore offer guidance on the potential legal requirements imposed on a property
- These parameters are then all taken into account and filtered through an architect
- In order to provide the client with acomplete picture of the loft conversion that is set to take place
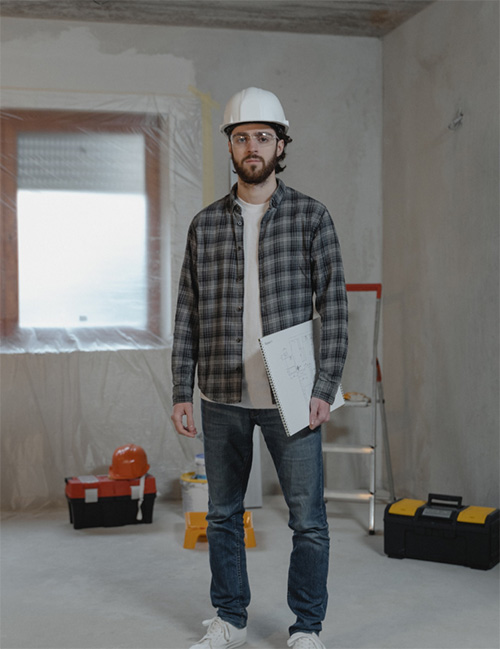
Drawing an planning - Step 3
MEET PLANNING PERMISSION GUIDELINES
The planning stage is ideal for configuring the details and technicalities of the project, prior to any money being expended. With an expert loft conversion specialist and architect behind your drawings and planning, you can rest assured that legalities have been taken into account.
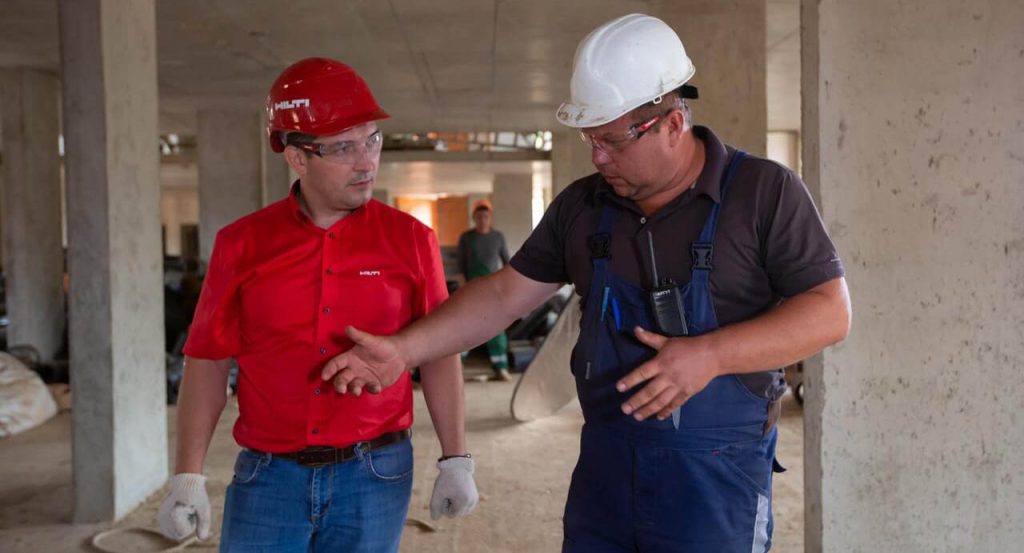
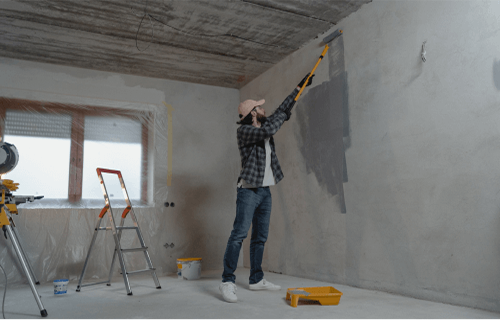
Drawing an planning - Step 2
ENSURE EVERYONE UNDERSTANDS EVERY ASPECT OF THE PROJECT
Having set drawings and plans to work from ensures all project participants are aligned in their goal. This includes:
- You as the client
- Our team of loft conversion builders
- The presiding managers who oversee the project, among others
Our approach
Our Expert Service Approach
project independently
approaching each project independently
consists of in-house architects
our team consists of in-house architects
Construction Specialist
in-house planners, construction specialists as well as project managers
Quick Response
Lorem ipsum dolor sit amet, consectetur adipiscing elit.
People Say The Nicest Things
Lorem ipsum dolor sit amet, consectetur adipiscing elit. Ut elit tellus, luctus nec ullamcorper mattis, pulvinar dapibus leo.

Jeniffer Smith
CHEF

Pamela Duncan
DIRECTOR

Steve Tailor
CFO
Don't Know What To Start With?
Get A Solutions For All Off Our Services
Location
Head Office
We work in close liaison with clients to develop our proposal in line with their needs, providing an enthusiastic and prompt, personal service.
Phone: 07737737520